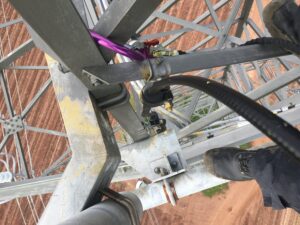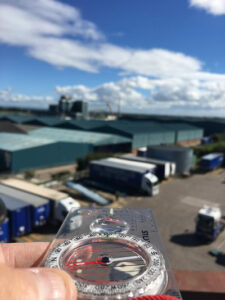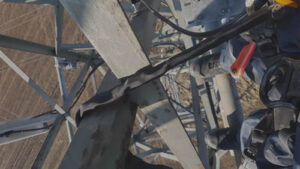During the 2nd March visit to the proposed new site for the Barewell Hill tower, the site was viewed and discussed with Quickline personnel and agents.
Specific to the site and Rapid’s requirements, access for plant and machinery was highlighted as a key factor.
The design was reviewed towards the end of March with access indicated.
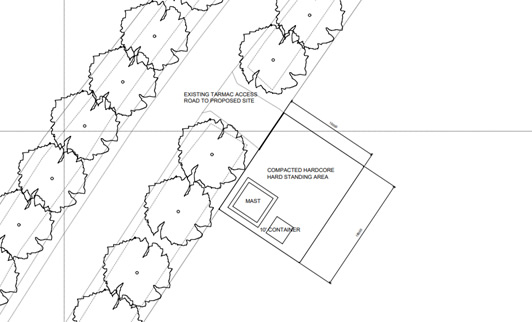
Access requirements are indicated due to the change in ground height which rises in excess of 1mtr in short distance from the entrance set back from the curbside.
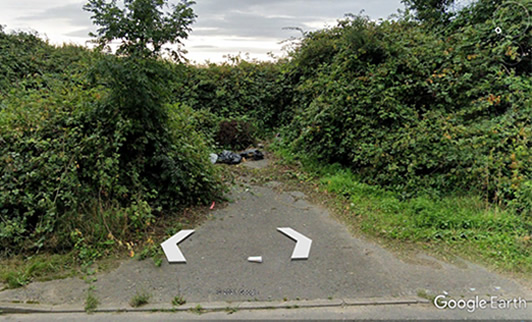
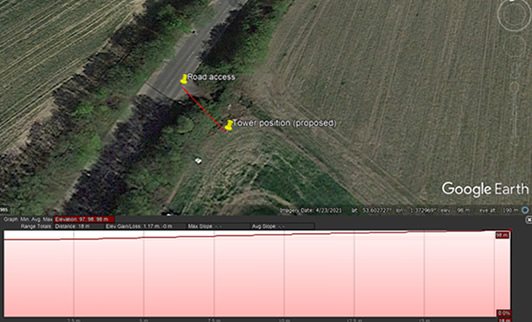
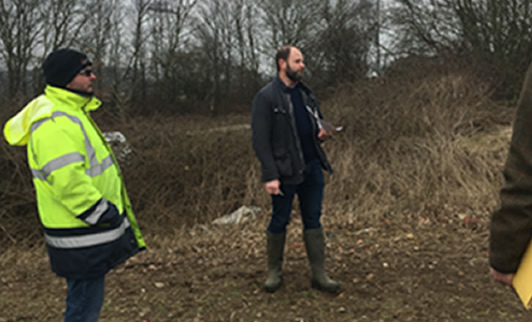
The building of a hardcore and or tracked extended access was discussed to support the weight and climbing capabilities of both the cement truck and the lifting crane.
The site plan does not reference the extension or building of the access track. Has this been included in the application?
We also need to confirm that the plan design accommodates the size of the vehicles that would be included in the site preparation and build.
There will need to be a sloped access track that starts at the road edge or further into the field entrance. If the track were to start at the road edge there would need to be a significant build-up of the ground to achieve the slope. If the slope were to be built within the entrance it would likely encroach on the compound.
The gates indicated at the design appear to be at a point which would be on the access ramp and we don’t think there would be enough room to turn large vehicles within the compound.
Concrete trucks are typically at least 8m long and would have to back up the slope. The trucks can climb quite steep slopes but the track surface would have to be really solid otherwise the trucks will rip it up.
A typical crane of the size required is about 12m long so would almost fill half the compound. The crane needs to sit on level ground so the slope would need to be finished at approx. the position of the gates which would require a very steep slope from the road so we doubt that this would be viable.
As an alternative solution to the access ramp, the close proximity of the curb-side offers the potential for concrete truck and crane to provide service at the curb-side. This would require traffic calming of one full lane of the two-lane Barewell Hill and a concrete pump would be required in addition to the concrete truck.
There is a single line of trees separating the road from the build site (below).
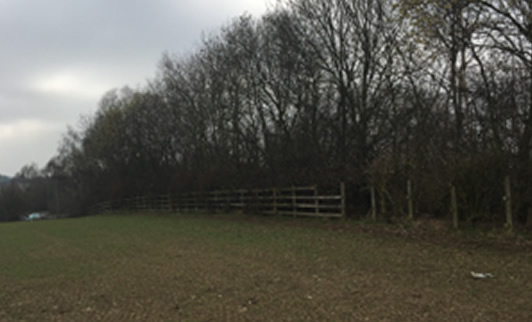
Accessing the build site with an excavator to complete ground preparation would not have the same constraints as the heavier plant and would require a less significant access ramp. Proposal illustrated as follows:
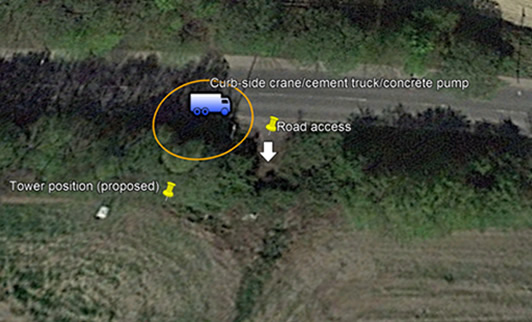
If you have any tower requirements, then speak to us today and see how we can help you too!

